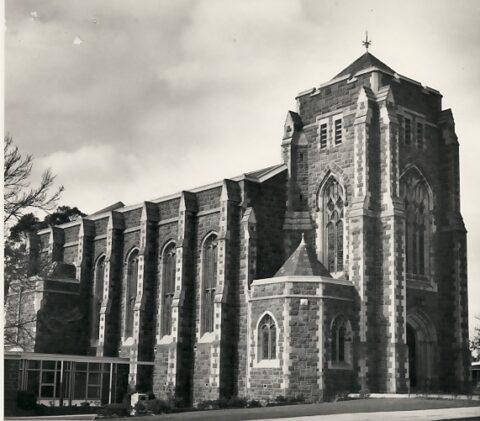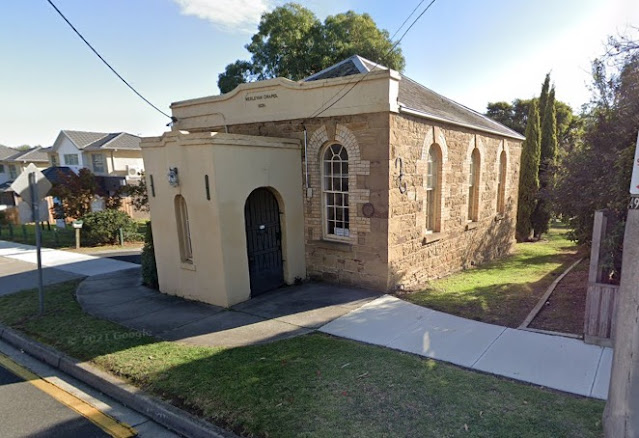
Church architecture in Box Hill

Wesleyan Chapel
Conrad Hamann
There are common themes running through Box Hill’s many church buildings despite the range of design. Christ Church Mitcham retains its original rural style wooden church as a hall and is typical of the original church buildings of many of Box Hill’s churches. St Peter’s Nunawading, a brick building rebuilt in Box Hill in 1889 and its wooden successor built in 1910, was an elaborate Gothic style building with a tower and slate roof.
The construction of railway stations (Box Hill 1882) produced nodal suburbs, with the development of business districts, churches and other public buildings around them. Box Hill’s earliest surviving church building, the Wesleyan chapel (1856) in Woodhouse Grove was built of local stone and is of a simple design and robust construction including arched windows, not industrially produced.
Wesleyan Chapel was the first local church to attract National Trust classification, followed later by St Andrew’s Presbyterian Church. Heritage protection and recognition has been slow to expand. St Andrew’s was built in a modern Gothic style and was originally the West Melbourne Presbyterian Church. It was relocated and reshaped stone by stone to Box Hill in 1935 under the supervision of Scarborough architects.
In 19th century UK and Australia, the architect Pugin headed a Gothic style revival, notable for its pointed arches. This is visible in the wooden St Peter’s (1910), Oxford Hall, Church of Christ and original Christ Church in Mitcham amongst others. Polychrome brickwork was used to emphasise certain features such as in Oxford Hall.
Box Hill Baptist Church’s interior and leadlight tracery shows an Art Nouveau influence. The Baptist and the more recent Wesley Church show wider proportions in their naves, while the Church of Christ has distinctive steel framed windows.
Architect Louis Williams was a major influence on Anglican church design with his support of the Gothic revival as in St Peter’s, and the use of new materials, including reinforced concrete.
St Peter’s has a distinctive, upside-down St Peter’s cross on its external east end; St Paul’s Lutheran has a large Celtic cross on its external west end; and the living room scale St Phillip’s has a contrasting coloured glass cross as a sanctuary window.
St Andrew’s Box Hill is light filled with a hammer beam ceiling and much stained glass in its pointed arch windows, while St Peter’s shows similar verticality and light but simpler segmented arch windows. The present St Francis Xavier (Harper 1926) is built in Romanesque style with rounded arch windows, similar to the original Holy Redeemer, Surrey Hills (now much altered). St Francis has been modernised with the removal of pinnacles at its ‘west’ end and the addition of a new porch.
Several of Box Hill’s more recent churches have been built in a modern idiom. These include the Reformed Church in Watts Street with its flat roof and rectangular windows, the low profile Baptist Church in Elgar Road Surrey Hills, the nearby Our Lady of Perpetual Succour, and St Clare’s in Woodhouse Grove, another lower profile building without a spire.
Modern churches of particular note include the former St James’ Wattle Park now St Paul’s Lutheran. Designed by Chancellor & Patrick from 1962 to 65, St James is a high profile church with a tower and wide light-filled interior with extensive glass windows from floor level.
Also of note is the awarded St Joseph’s Chapel Mont Albert North designed by Corrigan & Edmonds. St Joseph’s is a distinctive design with its long ramp entry and balustraded verandah reflecting the idiom of the cream brick houses nearby, and with views of the sports ground to the east, curved walls and a wide interior.
Thank you to the Box Hill Historical Society for allowing us to print this article from their December 2022 newsletter. It records a talk given to the Society by Conrad Hamann architect, architectural historian, heritage architect and local resident. He spoke about the various phases and movements in church design from colonial times to the present day with particular reference to the churches of Box Hill and surrounding areas. Some editorial changes have been made enable publication in Eastsider News.
Top image: St Andrews Uniting Church Box Hill Victorian Heritage Register
